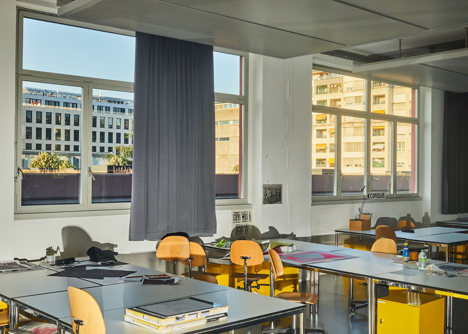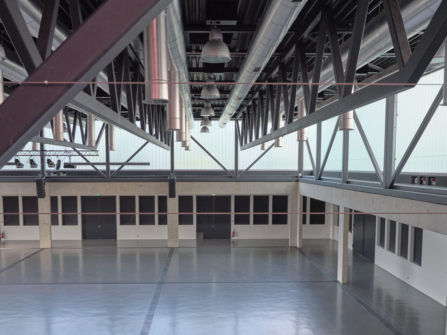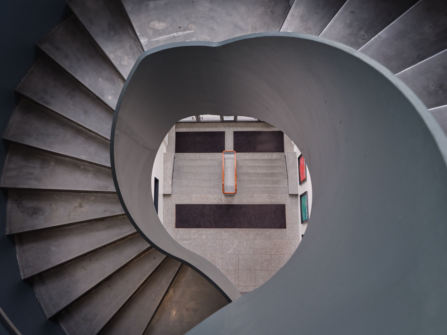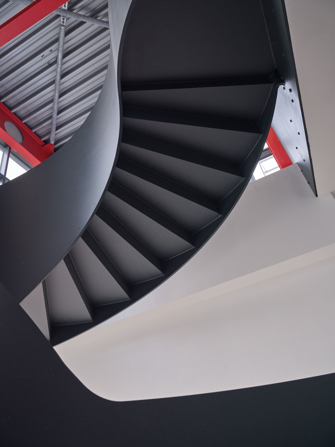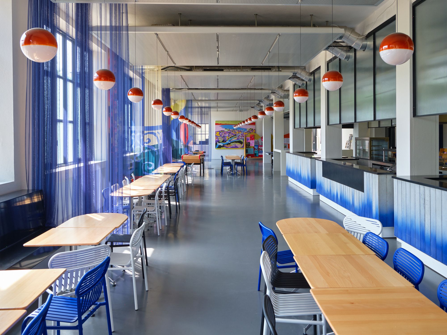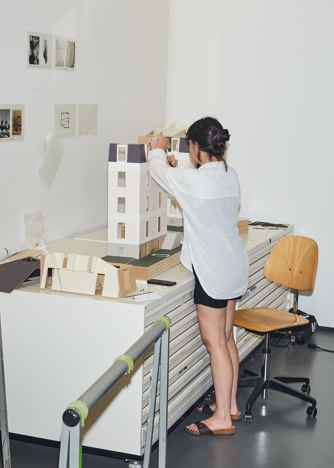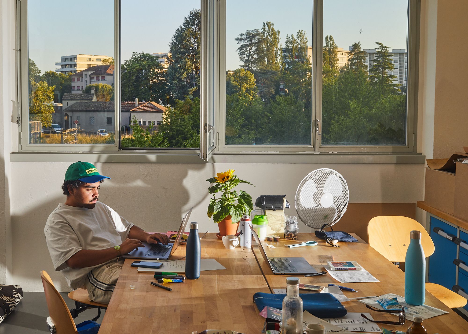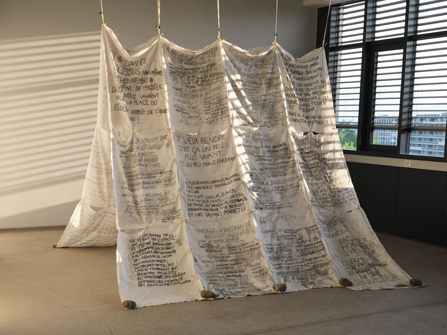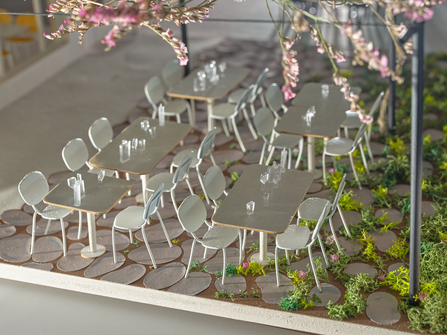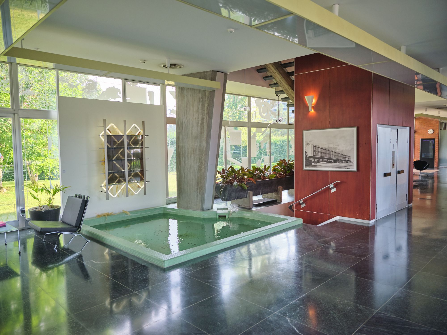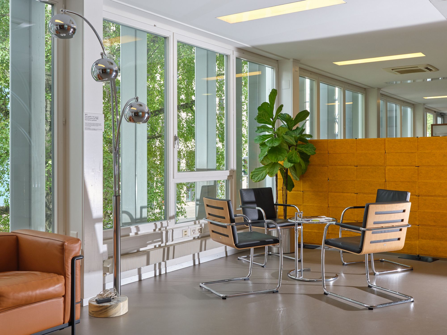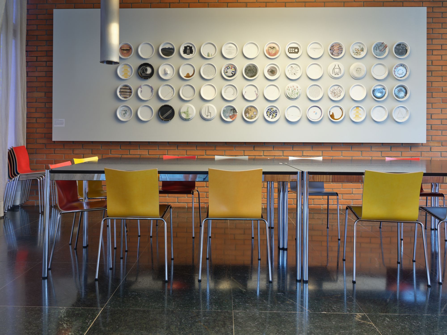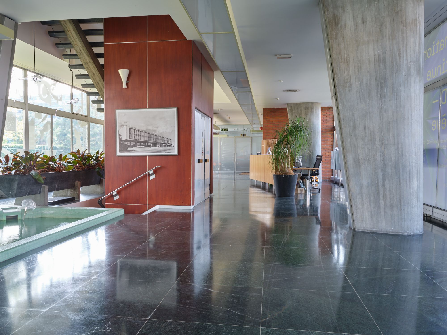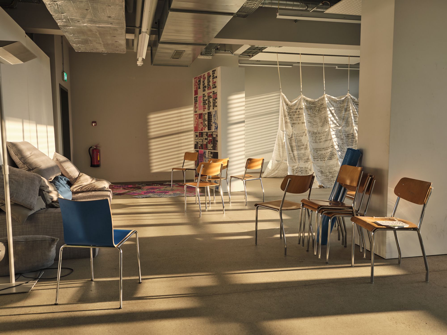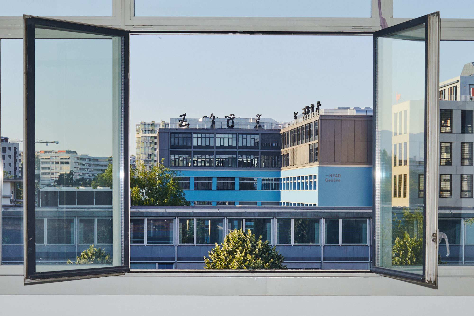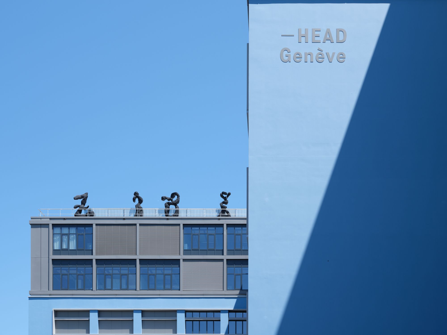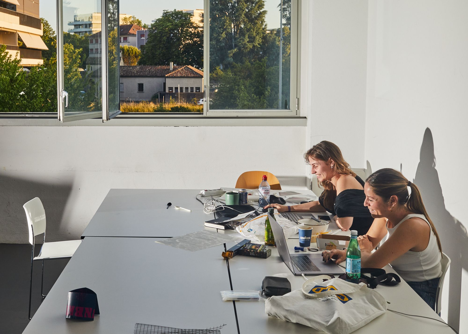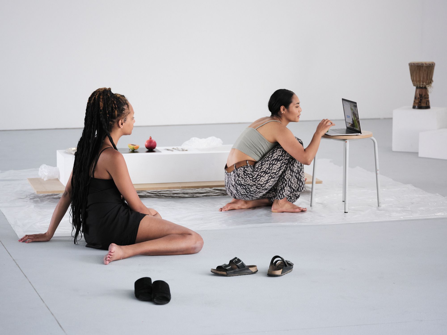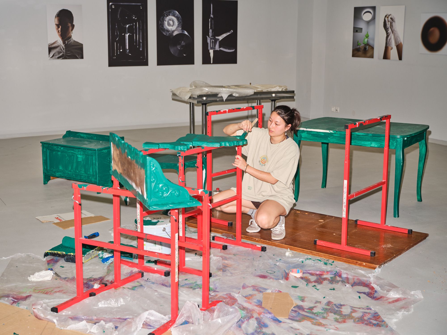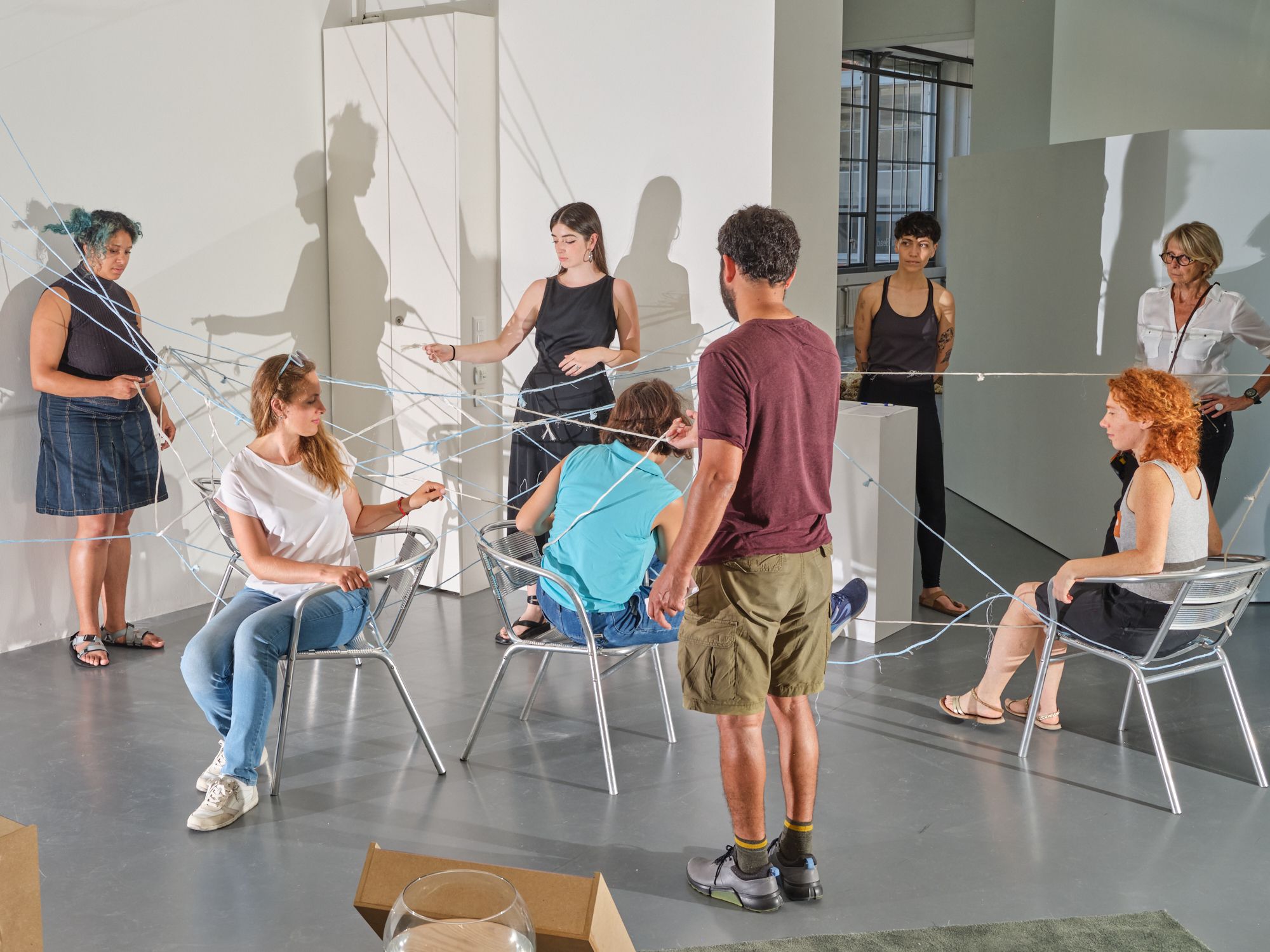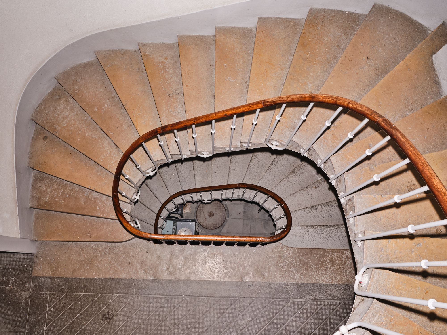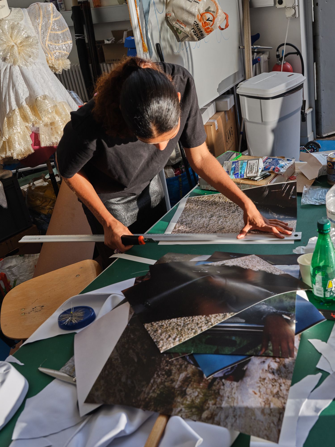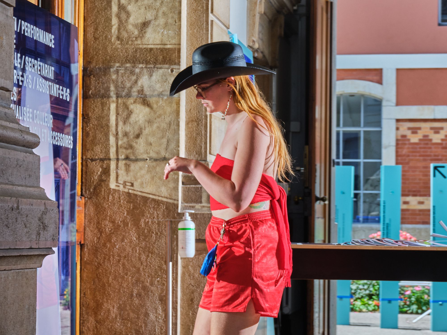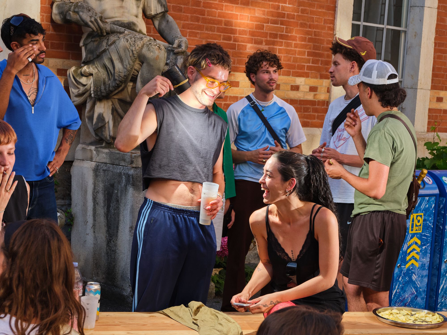Campus HEAD
Building H
photo © HEAD – Genève, Raphaël Lugassy
Developed on the industrial site of Les Charmilles in the 1910s and restructured in 1944 by architect Jean Erb, Building H (formerly known as Hippomène) housed the Tavaro factory and its assembly line for Elna sewing machines. Completely renovated in 2006, this jewel of 20th century industrial architecture in Geneva became a bustling cultural centre. In 2017 HEAD moved in and offered exhibitions, performances and fashion shows on the ground floor in Le Cube, while the floors of the building were dedicated to the Interior Architecture and Space Design Departments, and to Visual Communication and Illustration. The elevation of the building was completed in 2022.
Building E
Built between 1954 and 1956, Building E (which originally bore the name Elna) initially served as the administrative headquarters of the Tavaro company and a showcase for its activities – primarily the production of Elna sewing machines – until 1995. In 2005 it was renovated to accommodate a Geneva-based private bank, before being made available to HEAD in 2017. Designed by Geneva architect Georges Addor, the building on stilts, inspired by Le Corbusier and Oscar Niemeyer, is emblematic of the international modernist style. It was listed by the Office du patrimoine et sites in 2012. It now houses the school’s administrative offices and reception areas, the library and the Research Institute (IRAD).
photo © HEAD – Genève, Raphaël Lugassy
Building A
photo © HEAD – Genève, Raphaël Lugassy
Built in 1938, Building A (A for Arts) was designed by Jean Erb, the same architect who designed Building H. It housed the Hispano-Suiza automobile factory founded in 1904 in Barcelona by a Geneva entrepreneur and a Spanish banker. It soon became active in the arms industry and then in the textile industry until 1985. This building, emblematic of an industrial architecture in full revival, began its transformation in 2017. Two floors were added before it was made available to HEAD in 2020. The building, which is now coloured blue, houses the school’s main technical workshops and welcomes BA and MA students in Visual Arts and Film Studies.
Building D
Building D (D for Design) perpetuates HEAD’s link with its more than two-hundred-year-old history. Indeed, the building of the School of Industrial Arts dates back to 1878. Designed by architects Henri Bourrit and Jacques Simmler and erected on Boulevard James-Fazy, a stone’s throw from the Cornavin train station, the School aimed to provide craftspeople with a general professional education that they would not have acquired through apprenticeship. An inscription on the façade lists the main crafts taught there at the time: sculpture, goldsmithing, ceramics and bronze. Today, the building houses the Fashion Design and Product, Jewellery & Accessory Design Department, the Chair in Watch Design, CERCCO, the LiveInYourHead exhibition hall and the HEAD Store.
photo © HEAD – Genève, Raphaël Lugassy
© 2022 HEAD – Genève, Geneva University of Art and Design
